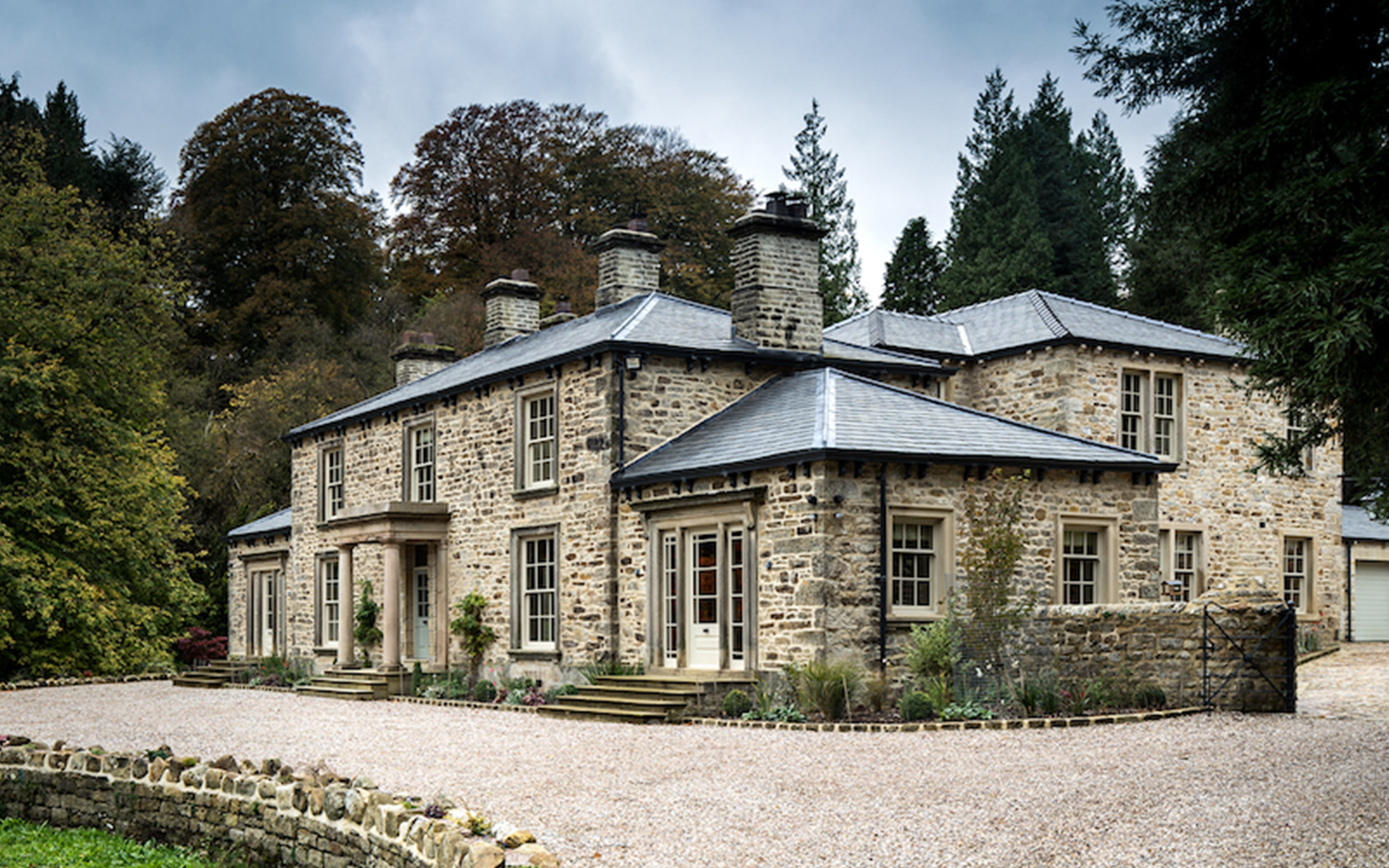County House, North West

Mason Gillibrand worked with the new owners of a secluded and completely dilapidated farmhouse in the Forest of Bowland AONB.
The project includes a complete redesign of the external vehicular areas and the principal entrance points, including the design of a bespoke curved staircase.
After careful negotiation with the local planning authority, the existing rear outrigger of this Non Designated heritage asset was demolished and a new contemporary Garden Room added to create an inside/outside family space with fully glazed sliding facades and a turned stainless steel roof with huge areas of roof glazing.
MGA detailed every element of the renovation, including new vertical sash windows, fireplaces, bathrooms and bespoke joinery elements such as his and hers Dressing Rooms.
Working closely with the clients and their Interior Designers, MGA achieved the highest quality of finish throughout, including extensive new landscaping to create a truly stunnng property.
“The attention to detail, both contemporary and traditional, was exemplary. Enabling a harmonious scheme and creating beautiful family home”
Building
A new way
Gateway
To develop