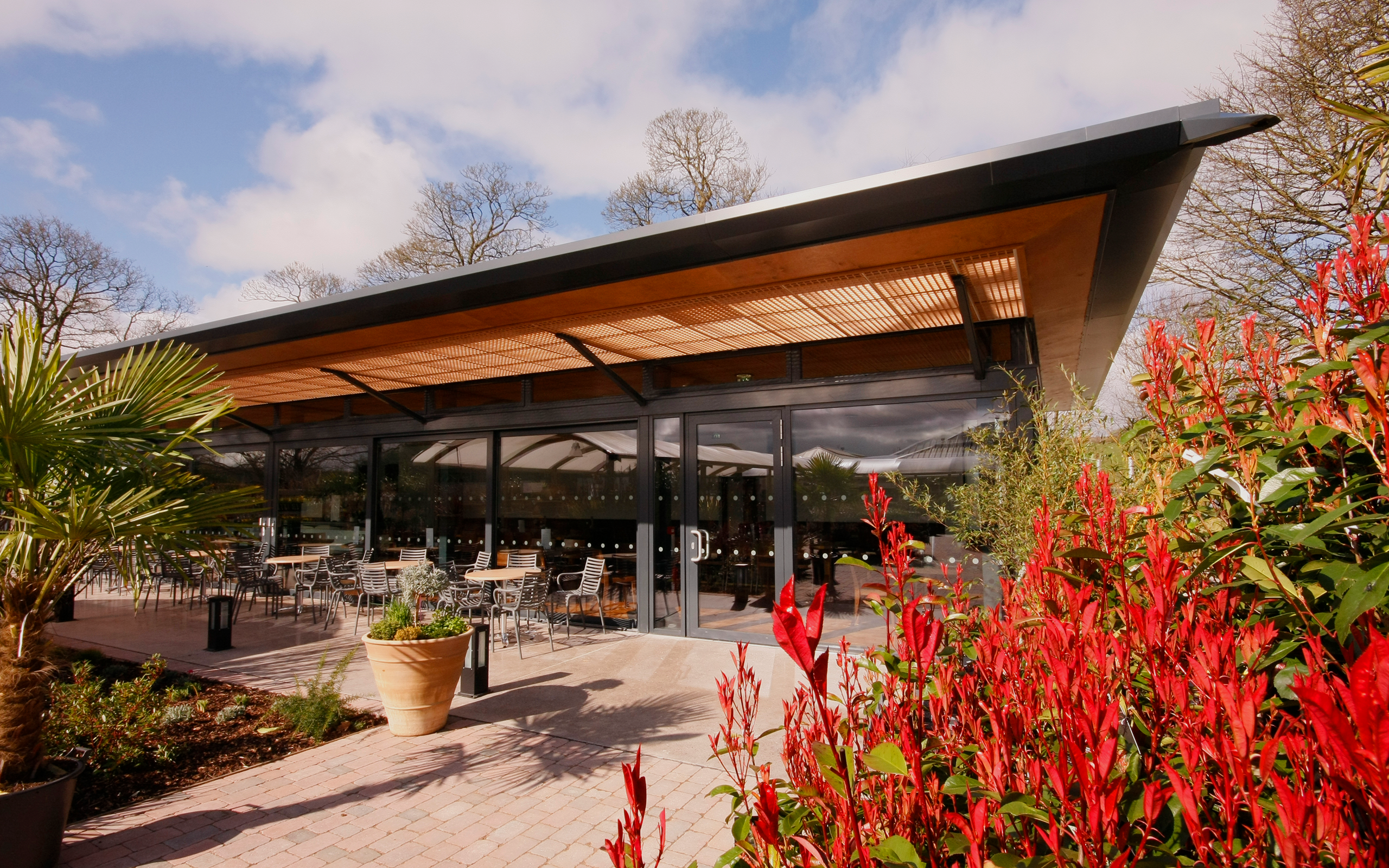Tea Rooms, New Build, Cumbria

Following on from a successful previous project for Beetham Nurseries, creating a large new sales building in 2005, MGA were asked to continue the masterplan strategy for the future development of the garden centre and design a new tea rooms to replace the existing small building in the corner of the site.
The new building is a large, open plan ‘pavilion’ with fully glazed facades, creating an indoor/outdoor feel and a sense of the close relationship between user and the sales courtyard outside.
Mason Gillibrand acted as Architects and Lead Consultants to oversee the whole process. The scheme integrates high specification glazing systems and sliding glazed doors, as well as a diffused glazed roof canopy to create an inviting covered seating area.
The scheme integrates a rainwater harvesting system where by rainwater drained from the roof of the new building is stored underground and is available, via a pump and hose, for watering the plants throughout the year, reducing the reliance on the mains water supply.
MGA have also now completed another new retail building on the site, with other projects in the pipeline.
“The attention to detail and innovative approach was amazing”
Building
A new way
Gateway
To develop